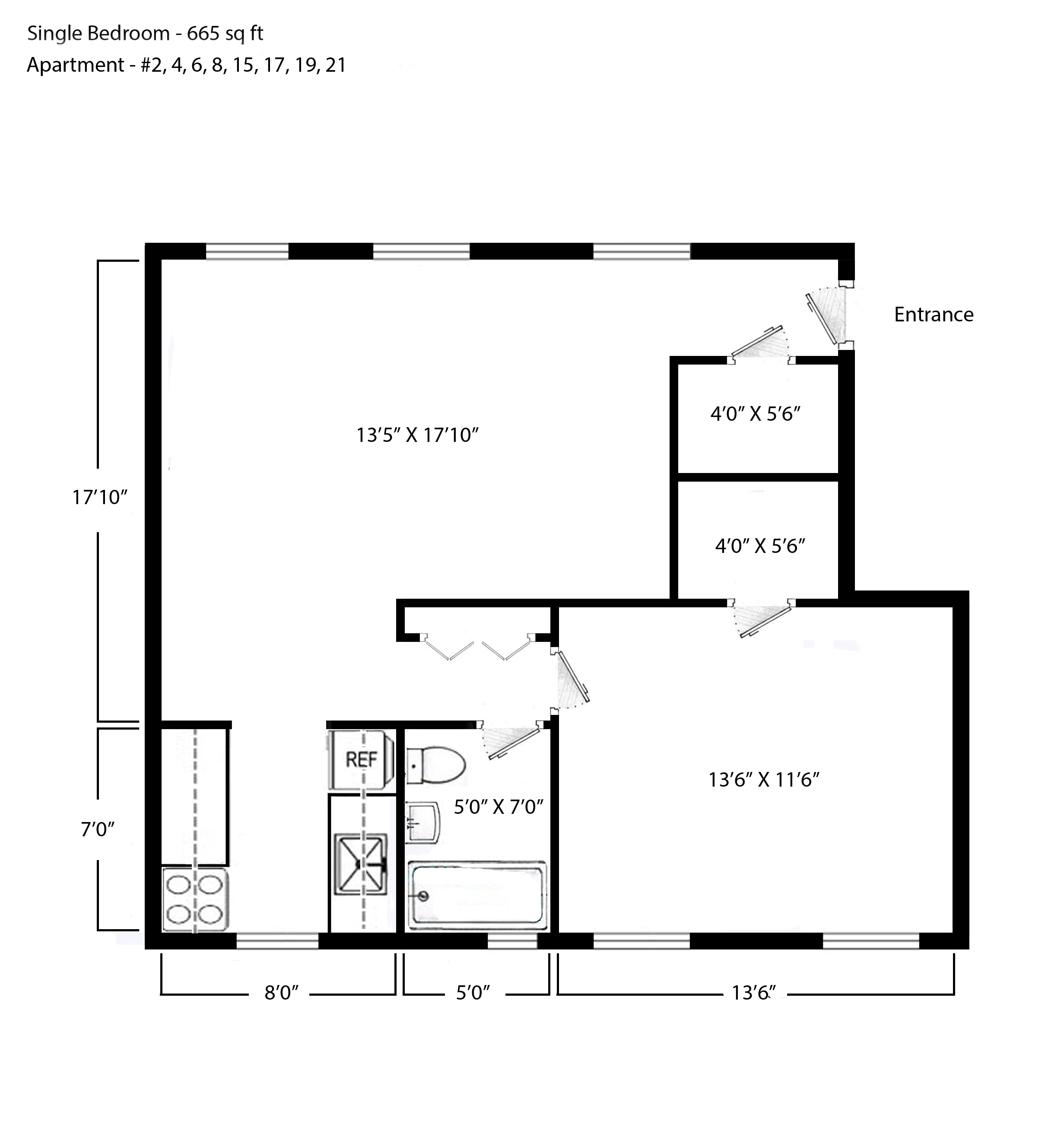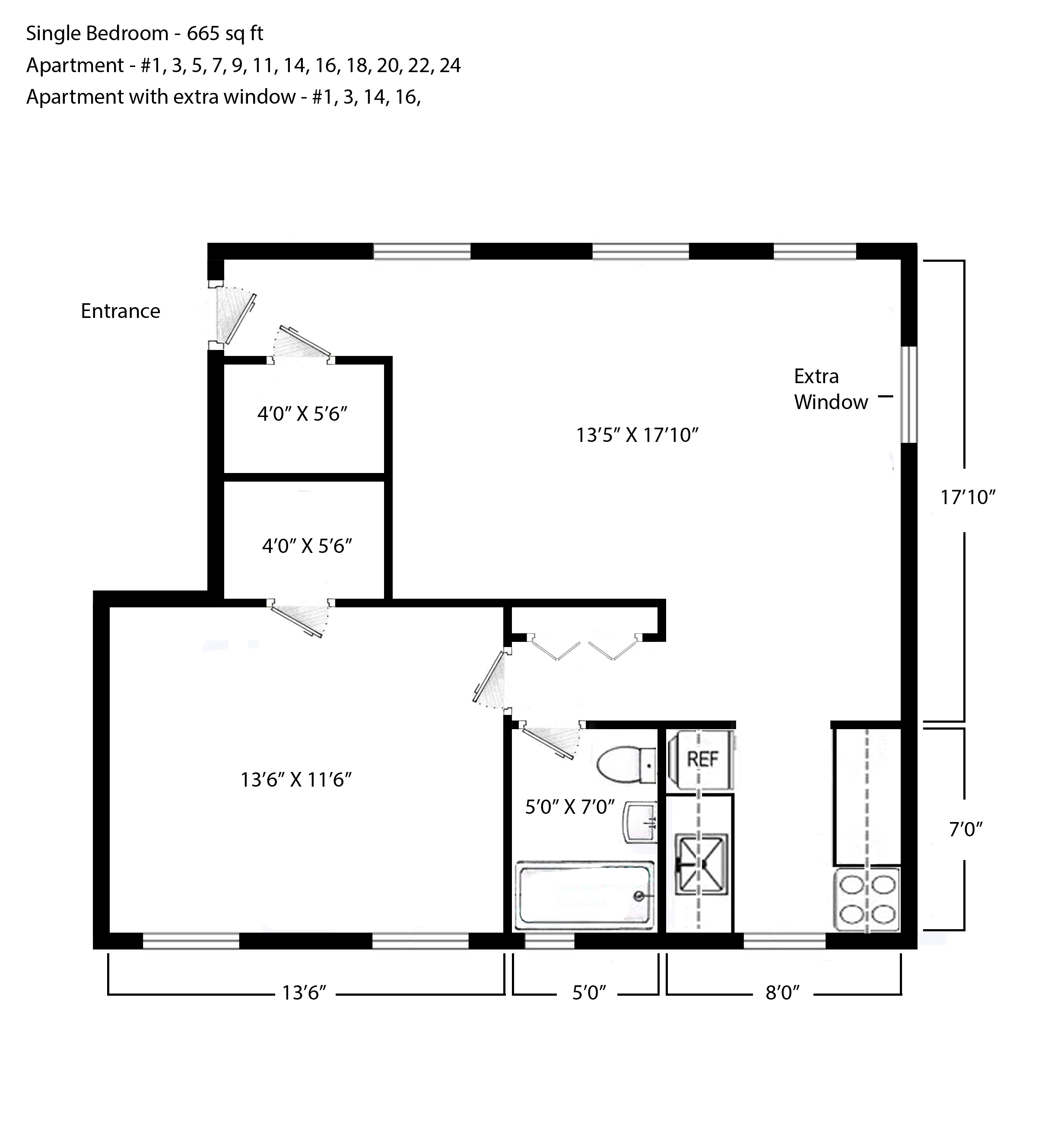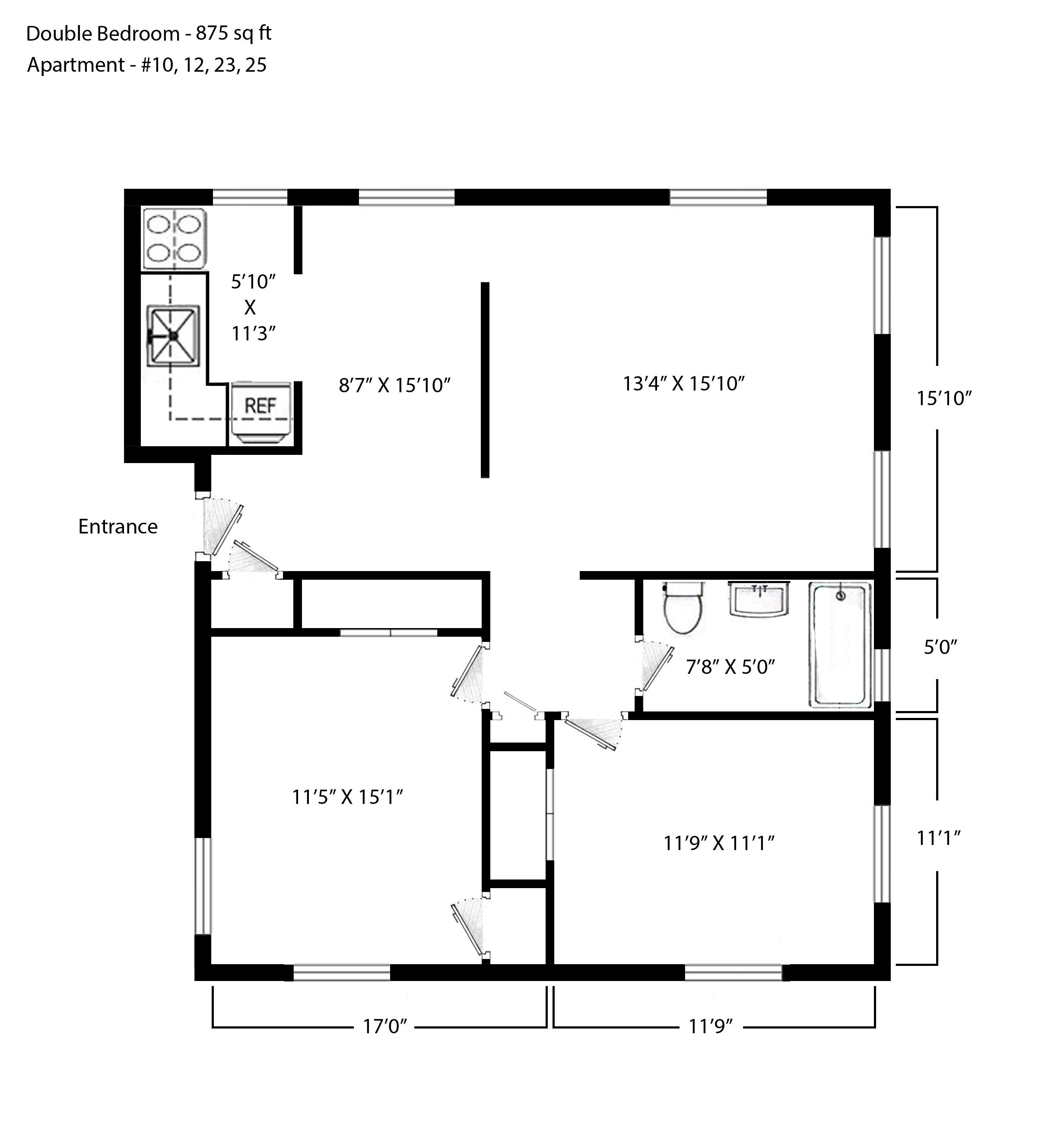Floor Plans Available
One bedroom and two bedroom apartments are available at Pleasantville Gardens.
One Bedroom
Upon entering the foyer, you will find a large walk-in closet followed by a large air conditioned living area. The kitchen is a very functional working style with plenty of cabinets and counter space. Down a short hallway is the master bedroom, which also has a large walk-in closet. Adjacent to the master bedroom is the bathroom. For your comfort, each room has its own thermostat.
Two Bedrooms
All two bedroom apartments are end units with ten windows on three sides. As you enter the apartment you step into a foyer area where there is a closet for coats. From the foyer you enter the dining area. The kitchen is conveniently located next to the dining area and is a very functional working style with plenty of cabinets and counter space. Stepping back into the dining area, there are two entrances to the spacious air conditioned living room with windows on two walls. Access to the bedrooms and the bathroom are through a short hallway where there is another closet for linens. The bathroom is adjacent to the bedrooms. The corner bedroom contains two windows and a closet. The master bedroom has two windows and two closets and is air conditioned.



